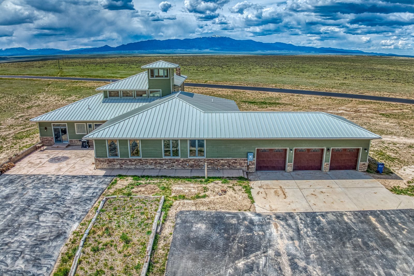
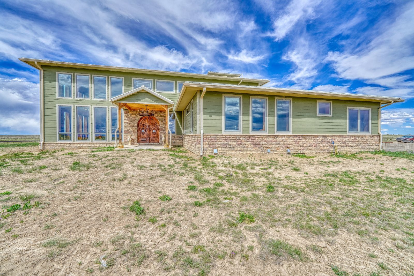
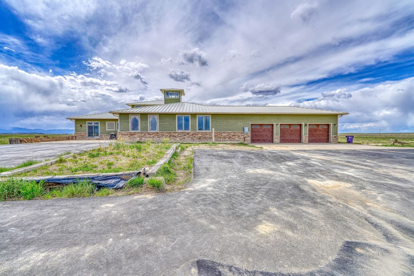
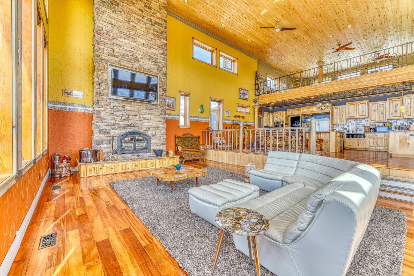
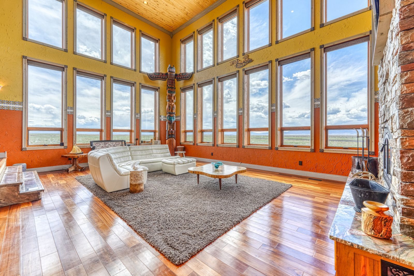
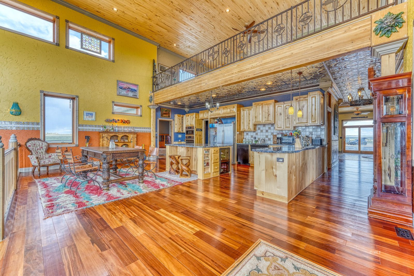
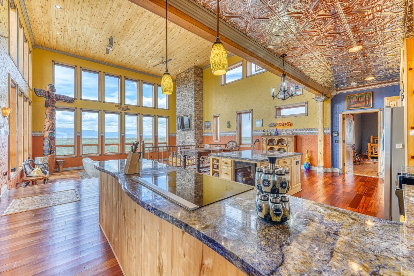
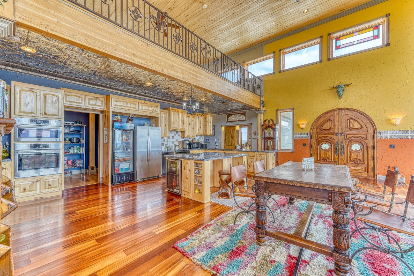
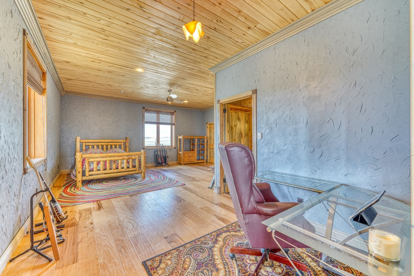
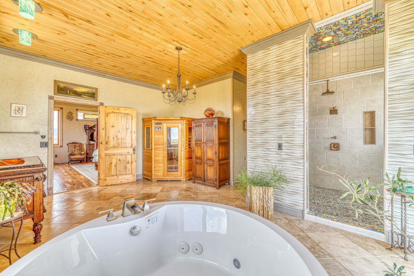
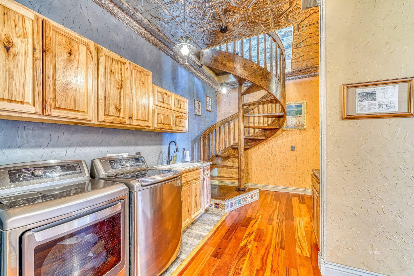
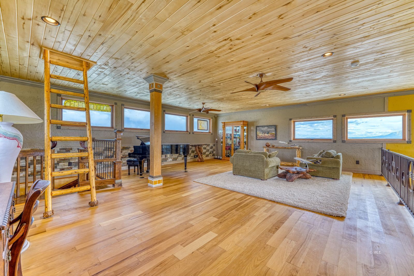
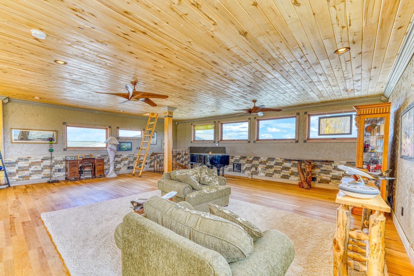
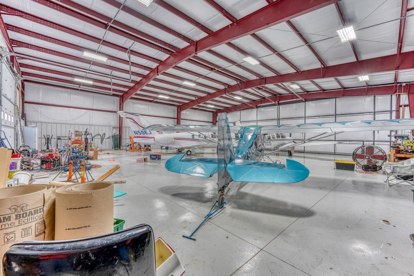
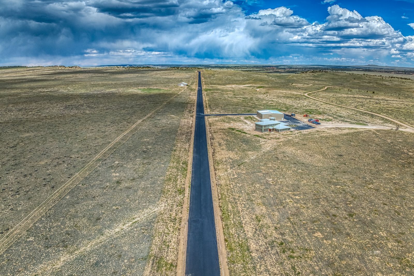
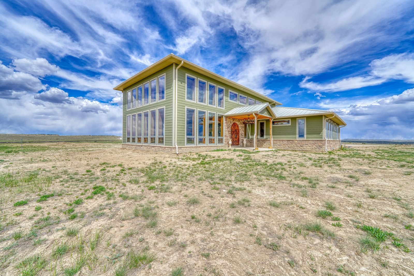
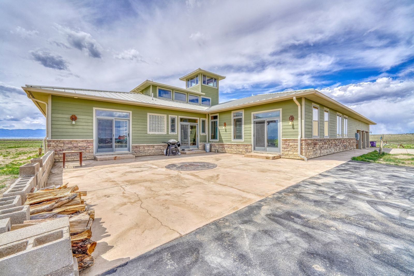
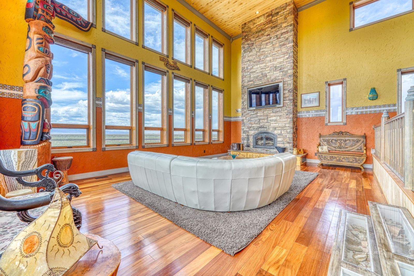
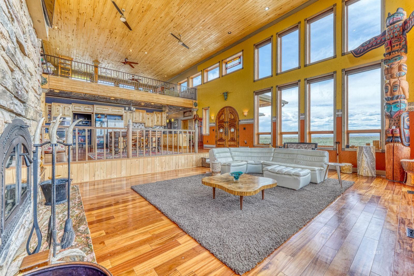
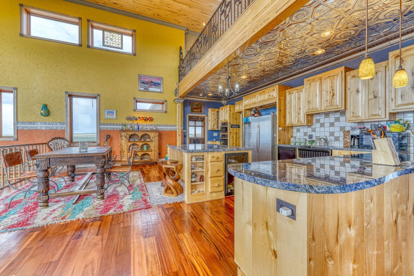
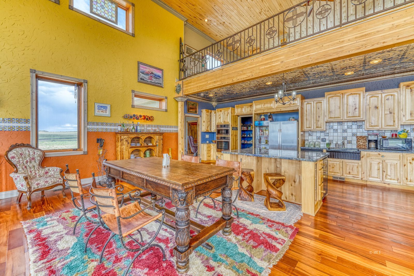
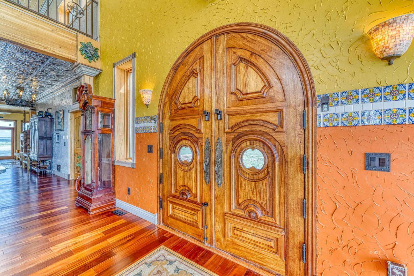
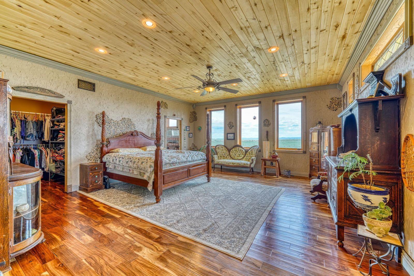
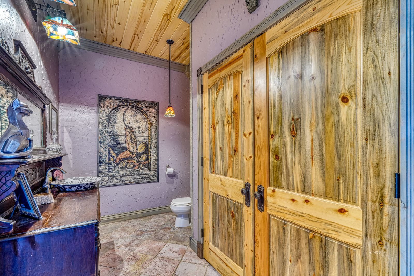
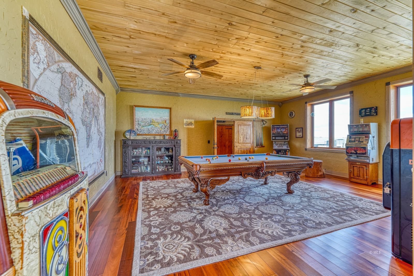
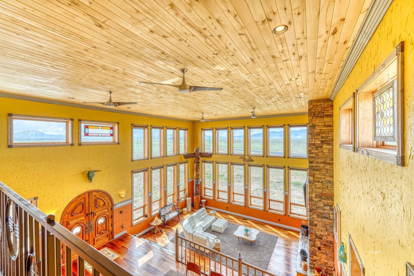
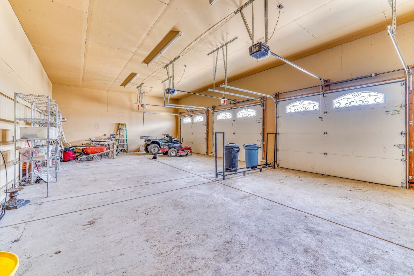
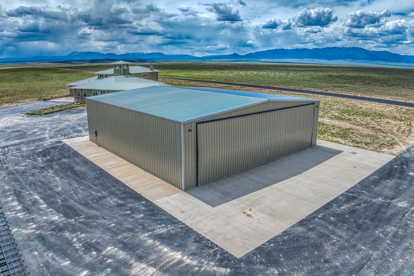
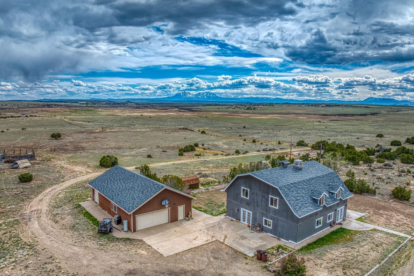
Additional Links:
Virtual Tour!
$5,990,000
MLS #:
2516736
Beds:
3
Baths:
3.5
Sq. Ft.:
6578
Lot Size:
2418.00 Acres
Garage:
2 Car Attached, Detached, Metal Building with Garage Doors, Poll B
Yr. Built:
2014
Type:
Single Family
Single Family - HOA-No, Farm/Ranch
Taxes/Yr.:
$5,812
Area:
Huerfano County
Subdivision:
None
Address:
721 county road 121
Walsenburg, CO 81089
Flying Spanish Peaks Ranch
2,418 deeded acre ranch is perimeter fenced and cross-fenced with underground pipeline supplying water to fiberglass tanks for livestock grazing. Some adjoining BLM lands also provide additional seclusion.. Water is supplied to the property via well .The thoughtfully designed, high quality, custom-built primary residence is situated in the western portion of the ranch with captivating views of the Spanish Peaks, Fishers Peak, and peaks associated with the Wet Mountain Range. A secondary guest, or manager's dwelling is located on the eastern portion of the ranch. The 6,000-foot paved private runway, heated hangar, and insulated livestock/horse barn all complement what this large, contiguous acreage has to offer. Entire home and garage are ICF construction (14 inch styrofoam blocks with 6-8 inches of concrete in each).Geo-Comfort Geothermal system with 2 holding tanks and horizontal field providing in-floor heat throughout (including attached 3-car garage)Living room area has 30' open ceiling with large rock constructed wood burning fireplace Unique custom finishes and touches from top-to-bottom ,Three bedrooms with full bathrooms. One half-bathroom. Each bedroom has en-suite bathro
Interior Features:
Cooling: Central Air
Fireplace
Garden Tub
Guest House
Hot Tub/Spa
Work Shop
Exterior Features:
Borders BLM
Construction: Siding-Cement/Hardie Board
Fenced- Full
Out Buildings
Roof: Metal
Other Features:
Access- All Year
Farm/Ranch
HOA-No
Horse Property
Legal Access: Yes
Style: 2 story + basement
Utilities:
Internet: Satellite/Wireless
Septic: Has Permit
Water: Private Well (Drilled)
Listing offered by:
Scot Oliver - License# FA100073699 with Mason Morse Ranch Company - 970-379-0218.
Map of Location:
Data Source:
Listing data provided courtesy of: Westcliffe Listing Service (Data last refreshed: 05/19/24 9:40am)
- 13
Notice & Disclaimer: Information is provided exclusively for personal, non-commercial use, and may not be used for any purpose other than to identify prospective properties consumers may be interested in renting or purchasing. All information (including measurements) is provided as a courtesy estimate only and is not guaranteed to be accurate. Information should not be relied upon without independent verification. The listing broker's offer of compensation (BOC) is made only to Westcliffe MLS participants.
Notice & Disclaimer: Information is provided exclusively for personal, non-commercial use, and may not be used for any purpose other than to identify prospective properties consumers may be interested in renting or purchasing. All information (including measurements) is provided as a courtesy estimate only and is not guaranteed to be accurate. Information should not be relied upon without independent verification. The listing broker's offer of compensation (BOC) is made only to Westcliffe MLS participants.
More Information
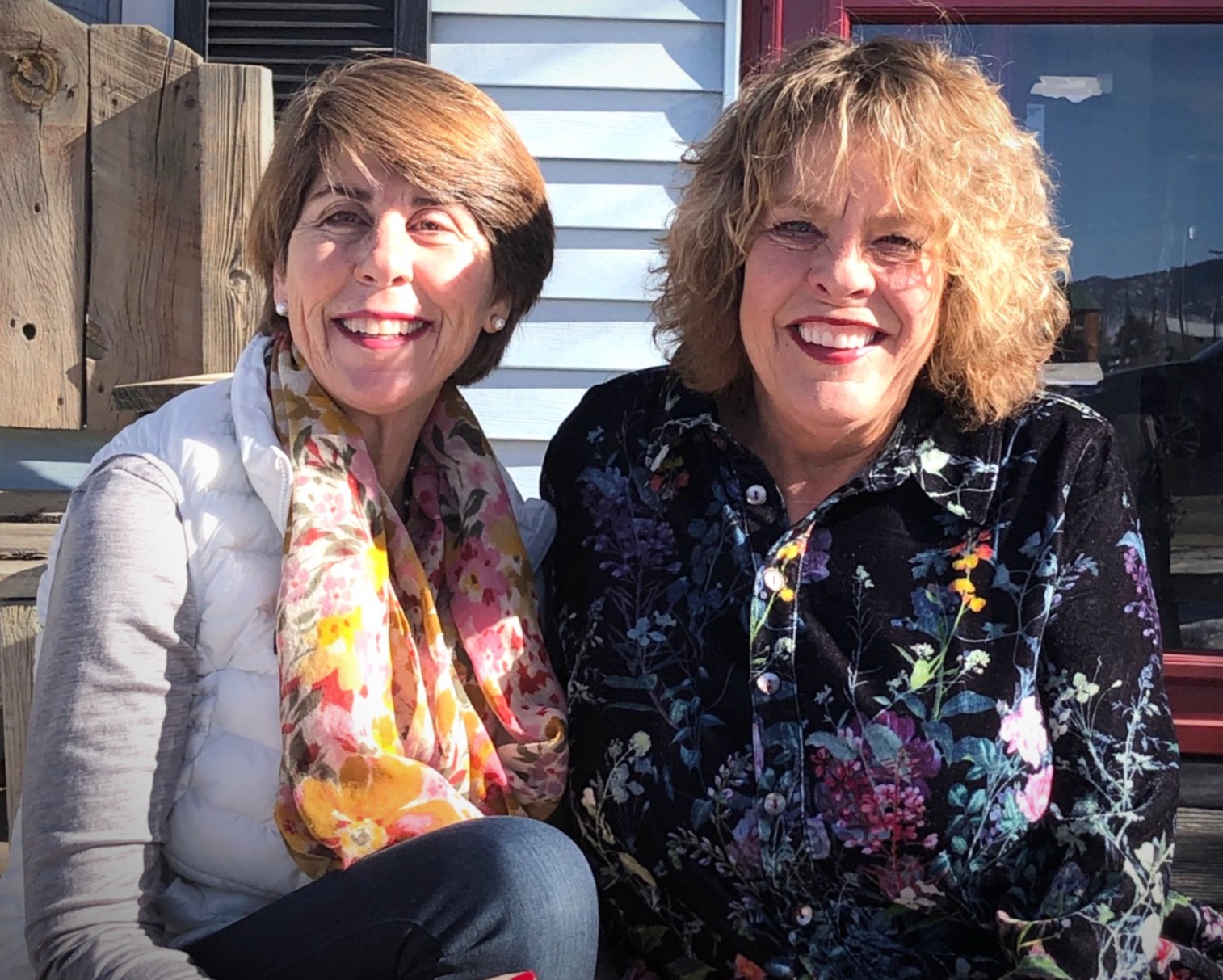
For Help Call Us!
We will be glad to help you with any of your real estate needs.
(719) 783-2803
Mortgage Calculator
%
%
Down Payment: $
Mo. Payment: $
Calculations are estimated and do not include taxes and insurance. Contact your agent or mortgage lender for additional loan programs and options.
Send To Friend

