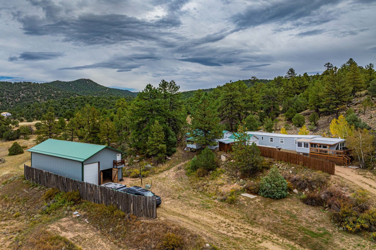
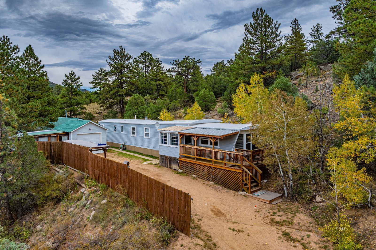
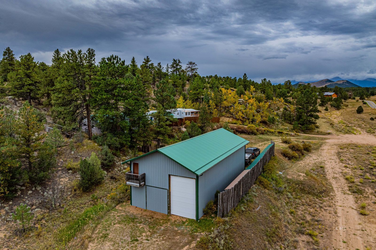
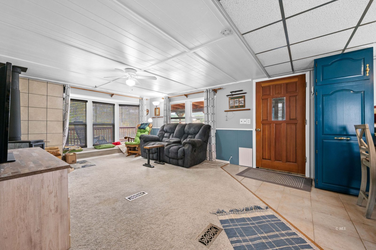
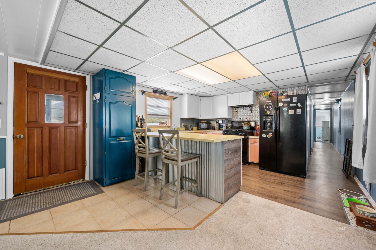
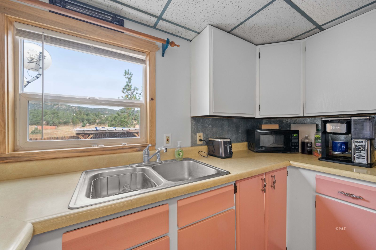
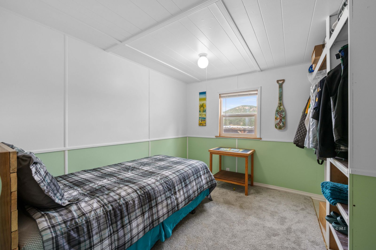
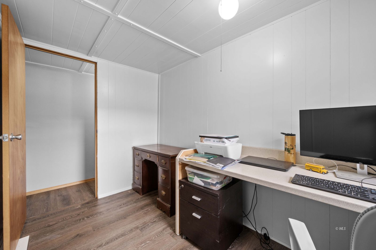
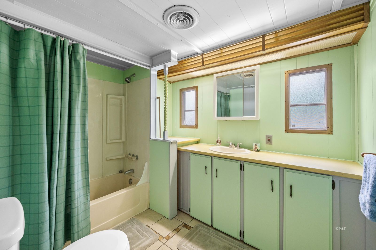
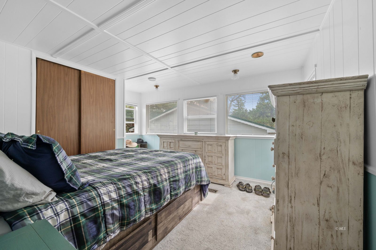
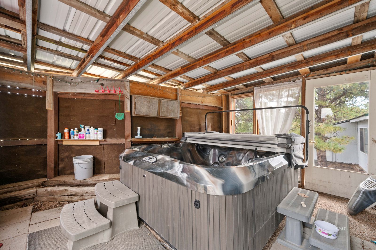
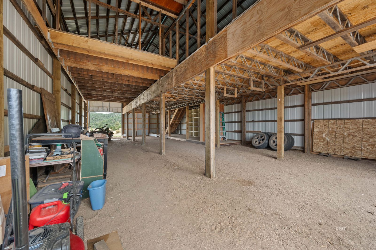
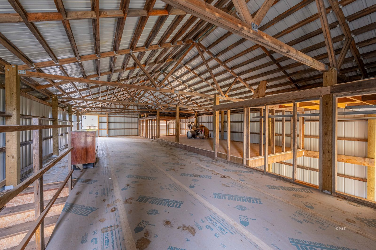
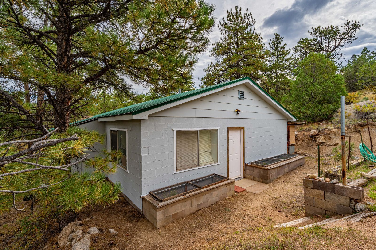
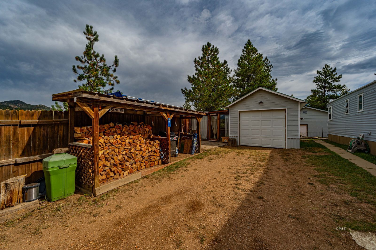
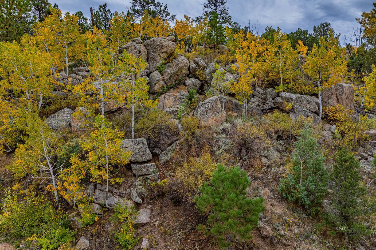
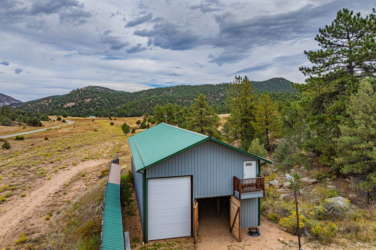
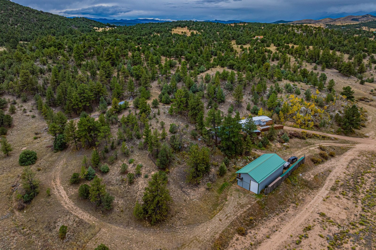
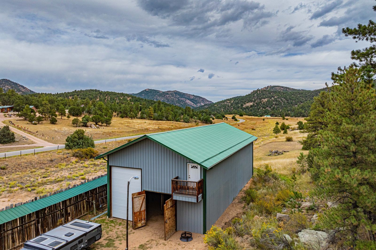
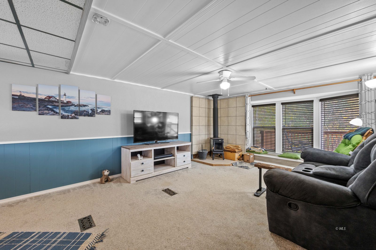
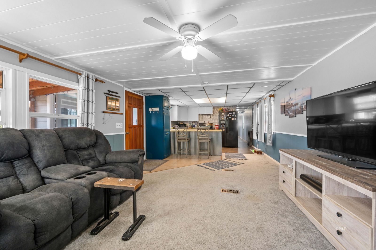
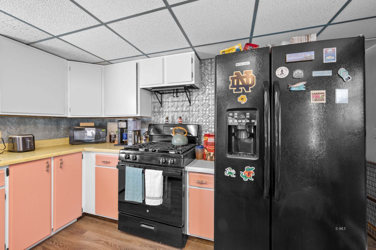
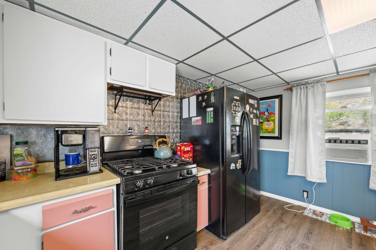
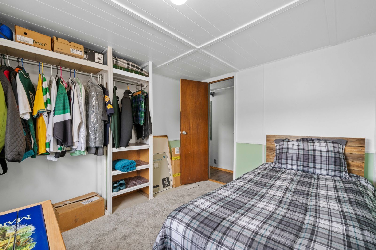
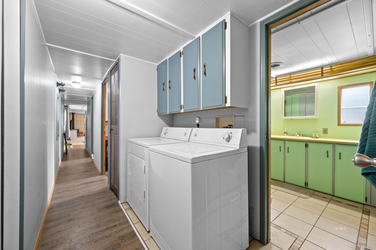
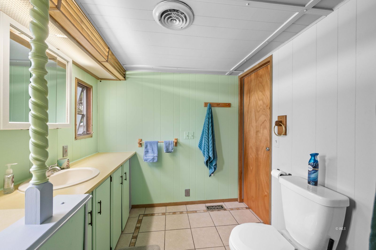
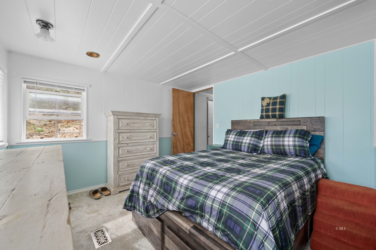
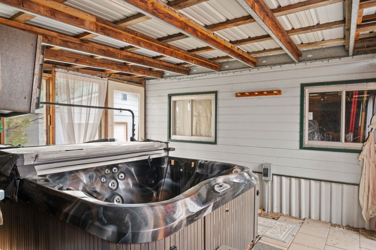
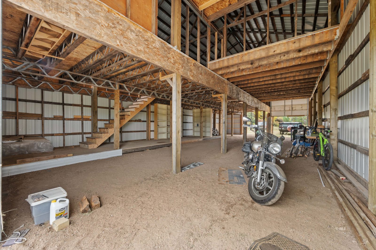
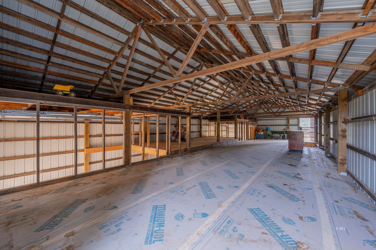
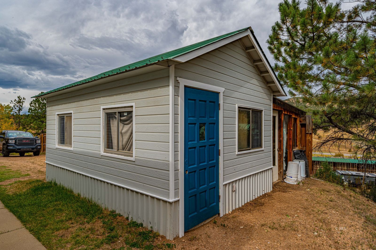
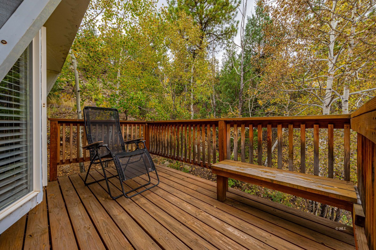
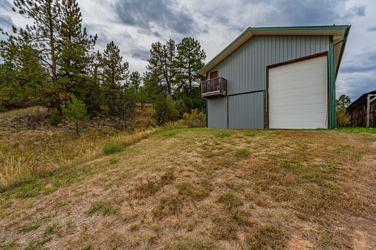
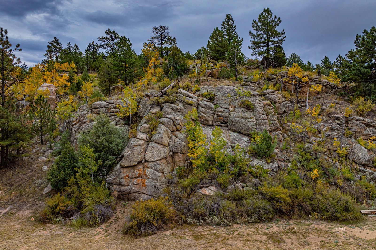
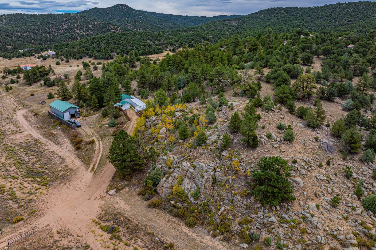
OFF MARKET
MLS #:
2516989
Beds:
3
Baths:
1
Sq. Ft.:
938
Lot Size:
10.60 Acres
Garage:
1 Car Detached, Poll Barn 26x32 with RV door
Yr. Built:
1981
Type:
Modular/Manufactured
Manufactured - HOA-Yes, CC&R's-Yes, Manufactured/Modular
HOA Fees:
$13
Area:
Fremont County
Subdivision:
Glen Vista
Address:
7534/7459 Copper Gulch Road
Cotopaxi, CO 81223
Endless Possibilities to Make this a Very Nice Homestead!
YOUR VERY OWN HOME ON THE RANGE! Unlimited potential for this 10.60 acre property with 3 BD/1 BA manufactured home with brand new wood burning stove & beautiful covered front porch. Rock outcroppings lead to fantastic views of the Sangre De Cristo Mtns through the only Aspen Grove in GVPOA! Brand new carpeting as well as newer laminate flooring in kitchen & hallway. Freshly painted in/out '24. Double-coated water proof rubber roof coating applied 6/24. Sale includes newer Jacuzzi hot tub in enclosed 13'X12' structure, GIANT METAL 30'X60' two story barn, with front & rear balconies, endless possibilities! 28'X36' concrete building (one of the first structures in GVPOA) with electric, gas furnace, plumbing, partially finished 2 BD/.5 BA, & attach. 6'X32' storage building. 1 Car detached garage & covered bbq/wood area. Newer well pump & water heater. Mighty Mule solar operated security gate stays along with security light. Located in GVPOA on County maintained CR 28 (Copper Gulch Rd), this property offers out-of-town living with easy commute to Canon City or Westcliffe. Beautiful sunsets from the covered deck. Wildlife is prominent in the area to include, deer, wild turkey, bobcats, b
Interior Features:
Bay Windows
Ceiling Fans
Flooring: Carpet
Flooring: Laminate/Vinyl
Flooring: Tile/Clay
Heating: Propane- FA
Heating: Wood Burn. Stove
Hot Tub/Spa
Power: 220 volt
Window Coverings
Wood Burning Stove
Work Shop
Exterior Features:
Construction: Manufactured
Dog Run
Foundation: Pier
Out Buildings
Patio- Covered
Patio- Uncovered
Porch
Roof: Metal
RV/Boat Parking
Storage Shed
Trees
View of Mountains
Appliances:
Microwave
Oven/Range
Refrigerator
Washer & Dryer
Water Heater
Other Features:
Access- All Year
CC&R's-Yes
HOA-Yes
Legal Access: Yes
Manufactured/Modular
Style: Ranch
Utilities:
Cable T.V.
Garbage Collection
Internet: Satellite/Wireless
Phone: Cell Service
Phone: Land Line
Power: Line On Meter
Propane: Hooked-up
Septic: Has Permit
Septic: Has Tank
Water: Private Well (Drilled)
Listing offered by:
Lisa Ford - License# FA100077971 with EXIT Elevation Realty - (719) 275-8622.
Map of Location:
Data Source:
Listing data provided courtesy of: Westcliffe Listing Service (Data last refreshed: 12/26/24 4:30pm)
- 96
Notice & Disclaimer: Information is provided exclusively for personal, non-commercial use, and may not be used for any purpose other than to identify prospective properties consumers may be interested in renting or purchasing. All information (including measurements) is provided as a courtesy estimate only and is not guaranteed to be accurate. Information should not be relied upon without independent verification.
Notice & Disclaimer: Information is provided exclusively for personal, non-commercial use, and may not be used for any purpose other than to identify prospective properties consumers may be interested in renting or purchasing. All information (including measurements) is provided as a courtesy estimate only and is not guaranteed to be accurate. Information should not be relied upon without independent verification.
More Information

For Help Call Us!
We will be glad to help you with any of your real estate needs.
(719) 783-2803
Mortgage Calculator
%
%
Down Payment: $
Mo. Payment: $
Calculations are estimated and do not include taxes and insurance. Contact your agent or mortgage lender for additional loan programs and options.
Send To Friend

