Sale Pending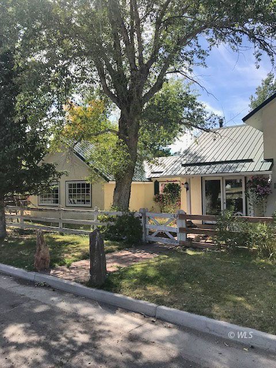

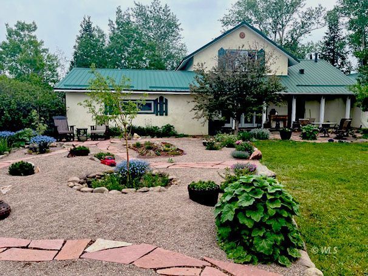
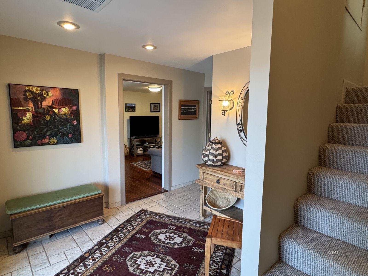
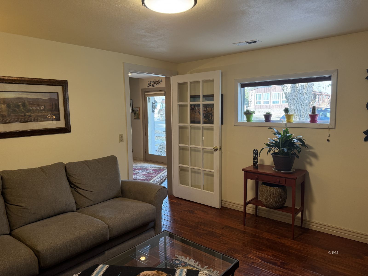
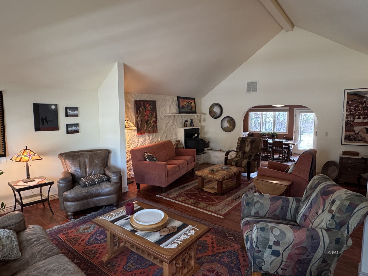
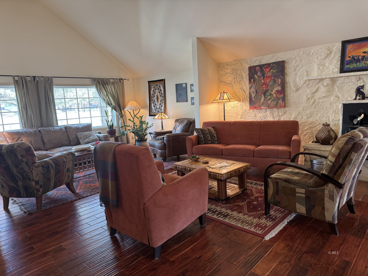
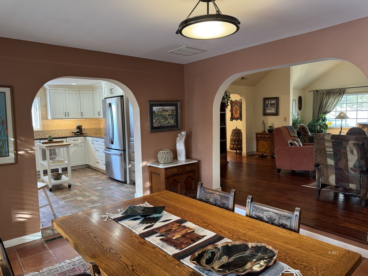
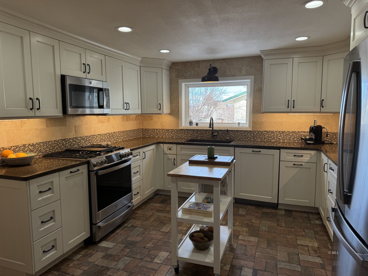
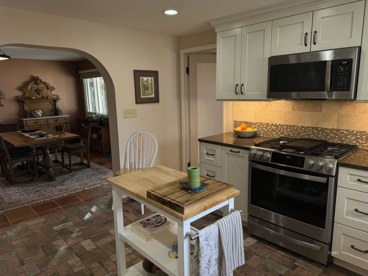
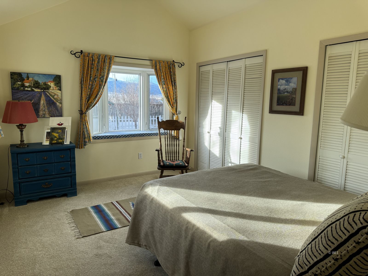
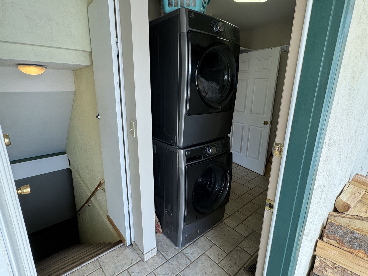
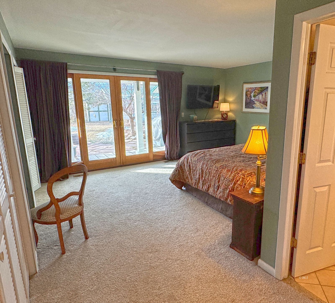
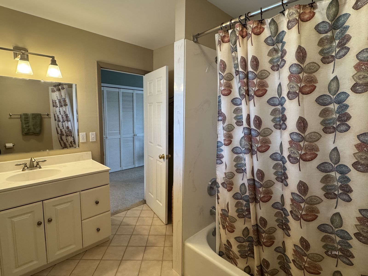
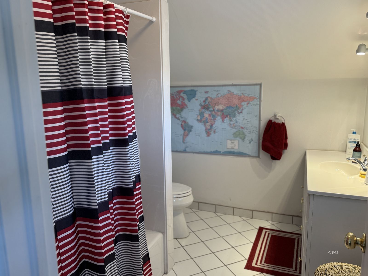
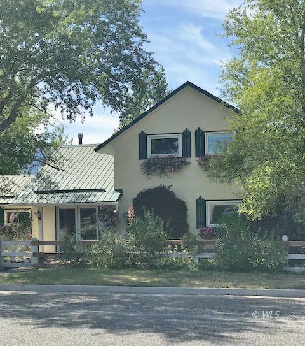
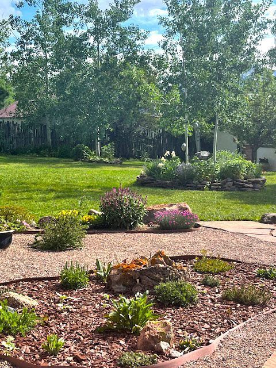
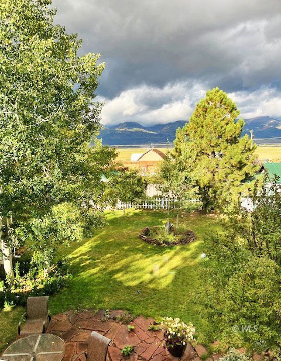
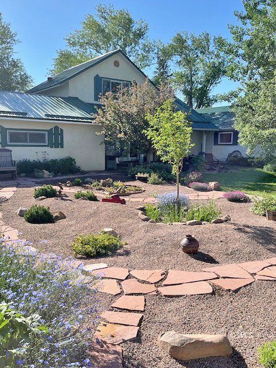
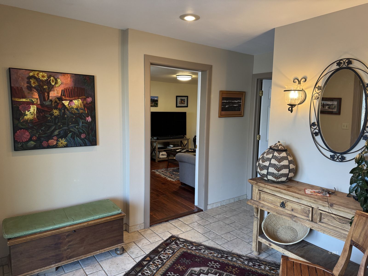
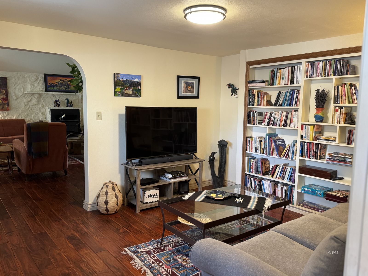
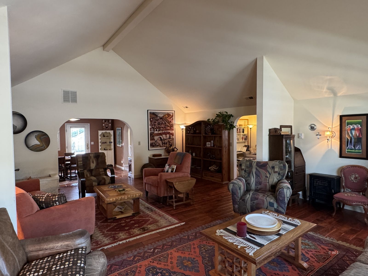
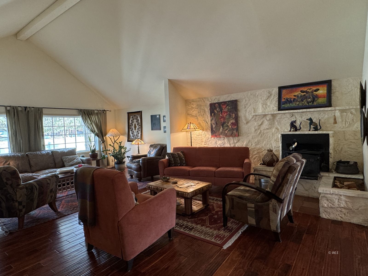
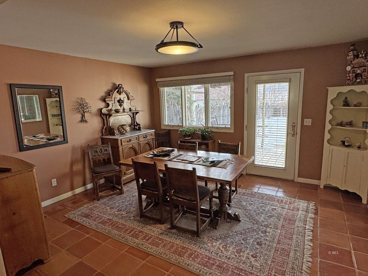
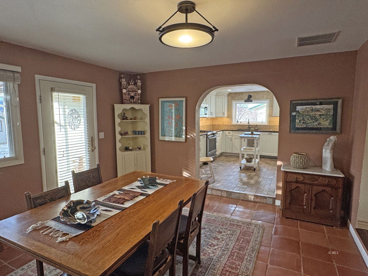
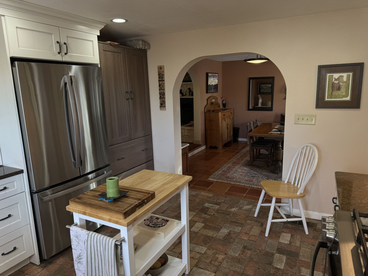
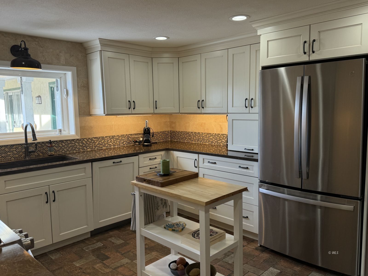
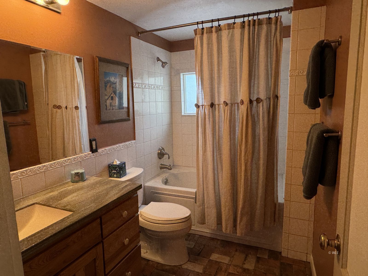
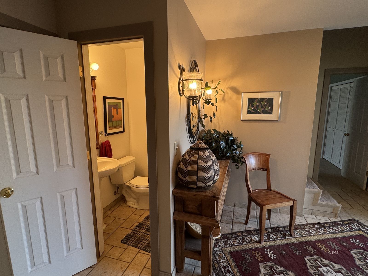
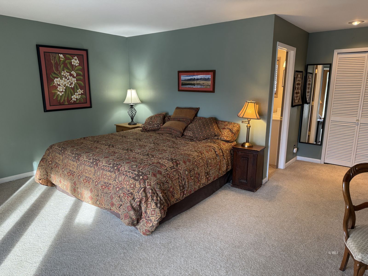
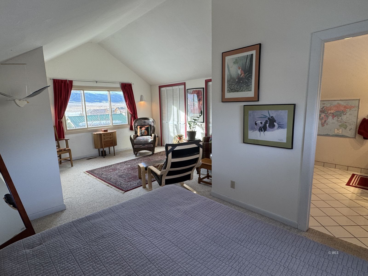
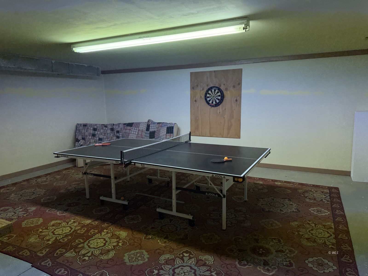
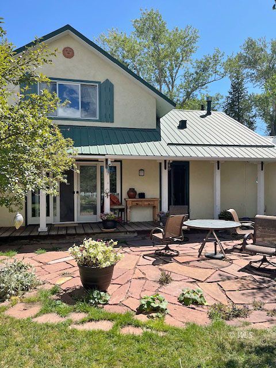
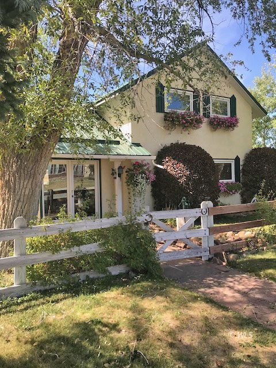
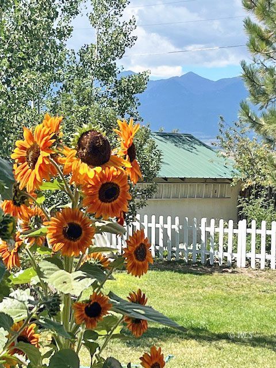
$685,000
MLS #:
2517095
Beds:
3
Baths:
3.5
Sq. Ft.:
3071
Lot Size:
0.29 Acres
Garage:
4 Car Attached, Detached, Remote Opener
Yr. Built:
1948
Type:
Single Family
Single Family - Resale Home, HOA-No, CC&R's-No, Site Built
Taxes/Yr.:
$2,099
Area:
Westcliffe Town
Subdivision:
Westcliffe Town
Address:
404 S Second St
Westcliffe, CO 81252
In Town Charmer
An eye-catching home, located on a quiet oversized corner lot, on one of the prettiest streets in "Heart of Old Town Westcliffe". Close to everything; restaurants, grocery store, the clinic, library and so much more! Offering mostly one-level living, this In Town Charmer has a state-of-the-art gourmet kitchen (2022) featuring quartz countertops, farm sink and country brick floors. The bright living room with vaulted ceiling, Acacia hardwood floors and wood burning stove opens to a separate dining room with Saltillo tile floors. Two bedrooms, two full baths, powder room and laundry round out the main level. A third bedroom with full bath can be found upstairs and a bonus heated game room and storage can be found downstairs. The private landscaped perennial gardens are flanked with flagstone, with an established organic vegetable garden, beautiful views of the Sangre de Cristo Mountains, is a wonderful place to gather. With a two-car attached garage and a separate detached two car garage there is plenty of room for mountain toys. A small heated studio can be found at the edge of the garden as well as a concrete pad for a boat or RV.
Interior Features:
Bay Windows
Flooring: Carpet
Flooring: Tile/Clay
Flooring: Wood (Hardwood)
Heating: Electric
Heating: Propane- FA
Heating: Wood Burn. Stove
Power: 220 volt
Vaulted Ceilings
Window Coverings
Wood Burning Stove
Work Shop
Exterior Features:
Construction: Stucco
Corner Lot
Fenced- Full
Garden Area
Landscape- Full
Lawn
Out Buildings
Outdoor Lighting
Patio- Covered
Porch
Roof: Metal
RV/Boat Parking
Sidewalks
Sprinklers- Manual
Storage Shed
Trees
View of Mountains
Appliances:
Dishwasher
Oven/Range
Refrigerator
W/D Hookups
Washer & Dryer
Water Heater
Other Features:
Access- All Year
CC&R's-No
HOA-No
Legal Access: Yes
Resale Home
Site Built
Style: 2 story + basement
Style: Ranch
Utilities:
Internet: Satellite/Wireless
Phone: Cell Service
Power Source: City/Municipal
Power: Line On Meter
Propane: Hooked-up
Sewer: Hooked-up
Sewer: To Property
Water: Central Hooked Up
Listing offered by:
Elizabeth Watson - License# FA40037389 with Watson Land Company Inc. - (719) 783-2803.
Carolyn Abraham - License# FA40035071 with Watson Land Company Inc. - (719) 783-2803.
Map of Location:
Data Source:
Listing data provided courtesy of: Westcliffe Listing Service (Data last refreshed: 04/02/25 1:30am)
- 79
Notice & Disclaimer: Information is provided exclusively for personal, non-commercial use, and may not be used for any purpose other than to identify prospective properties consumers may be interested in renting or purchasing. All information (including measurements) is provided as a courtesy estimate only and is not guaranteed to be accurate. Information should not be relied upon without independent verification.
Notice & Disclaimer: Information is provided exclusively for personal, non-commercial use, and may not be used for any purpose other than to identify prospective properties consumers may be interested in renting or purchasing. All information (including measurements) is provided as a courtesy estimate only and is not guaranteed to be accurate. Information should not be relied upon without independent verification.
Contact Listing Agent
Elizabeth Watson
Watson Land Company Inc.
Carolyn Abraham
Watson Land Company Inc.
Mortgage Calculator
%
%
Down Payment: $
Mo. Payment: $
Calculations are estimated and do not include taxes and insurance. Contact your agent or mortgage lender for additional loan programs and options.
Send To Friend

