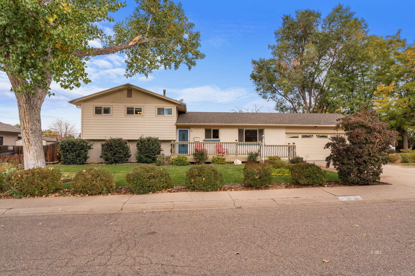
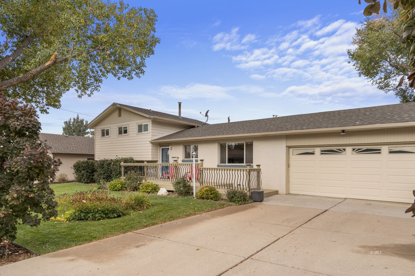
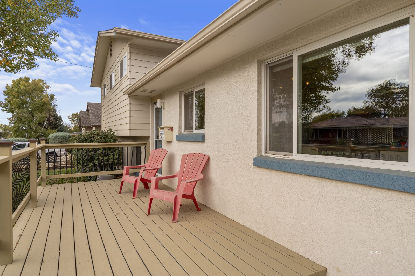
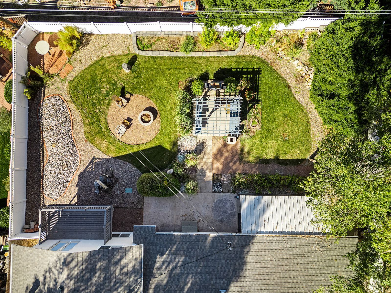
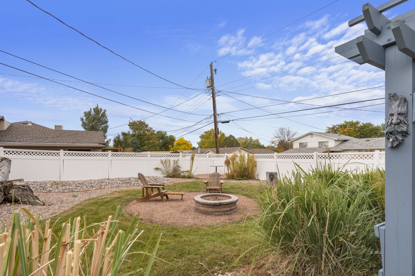
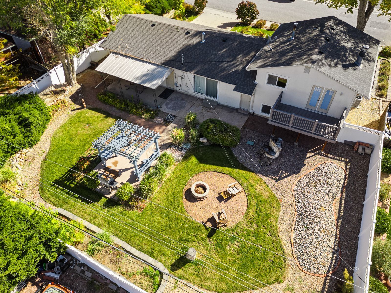
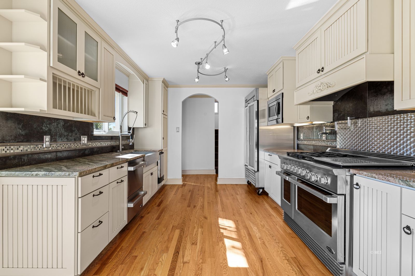
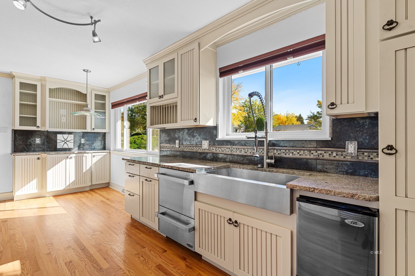
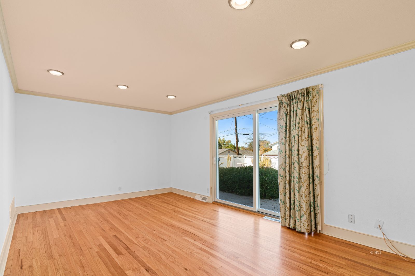
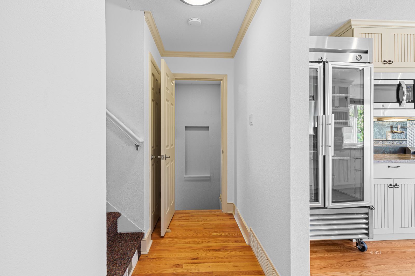
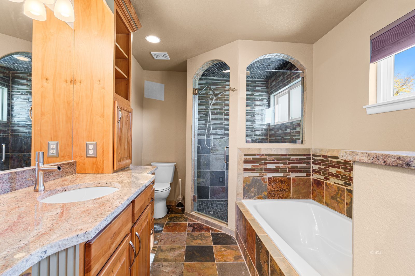
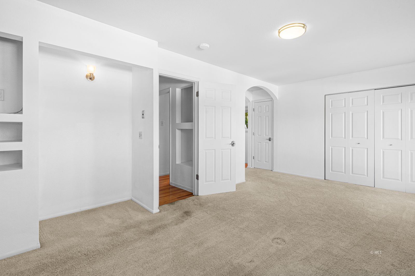
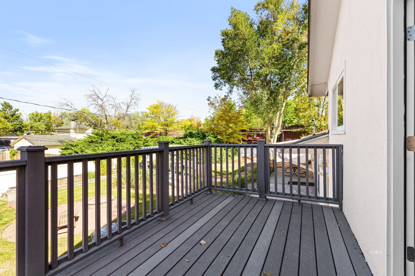
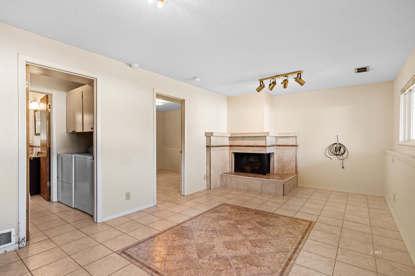
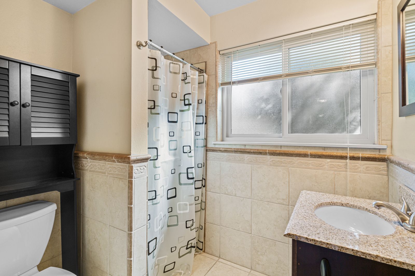
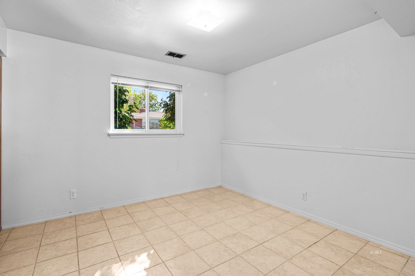
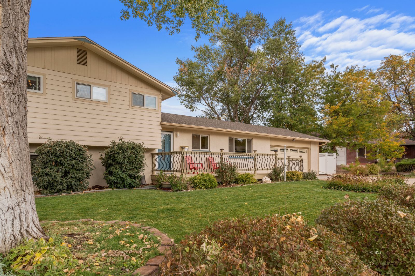
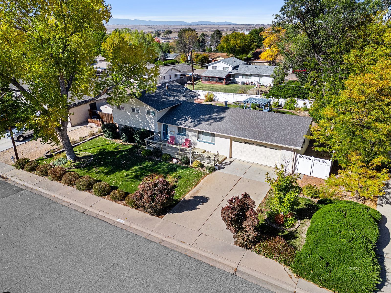
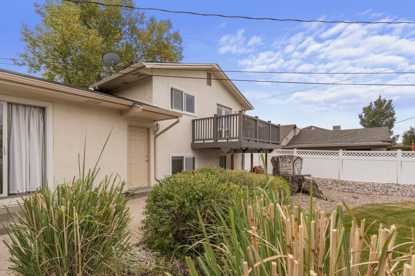
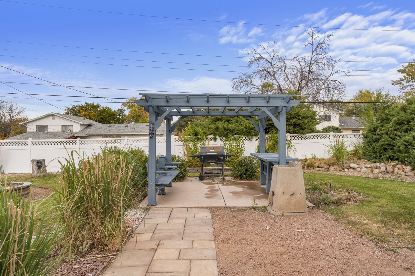
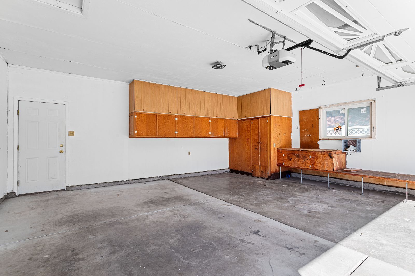
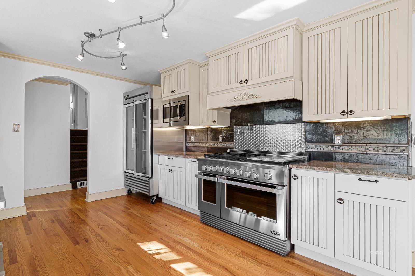
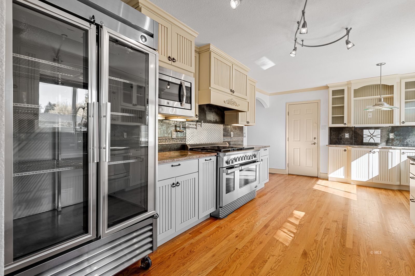
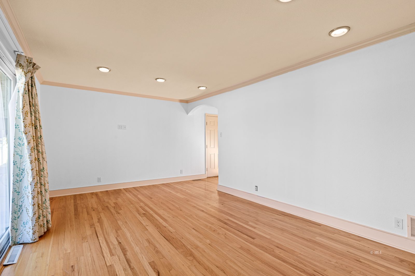
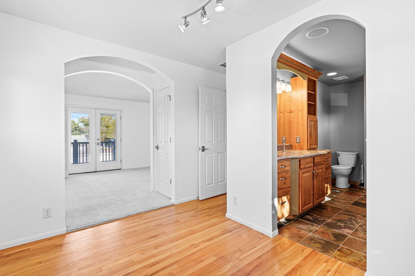
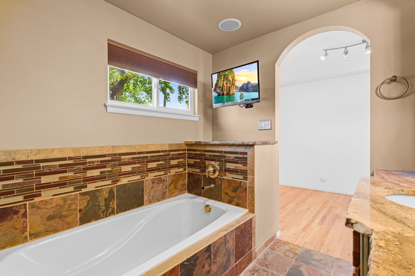
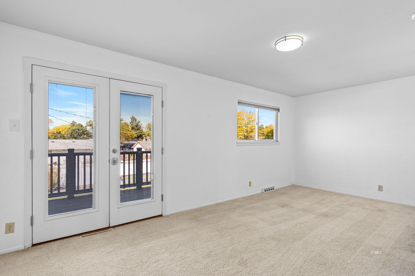
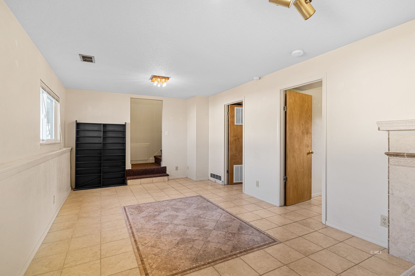
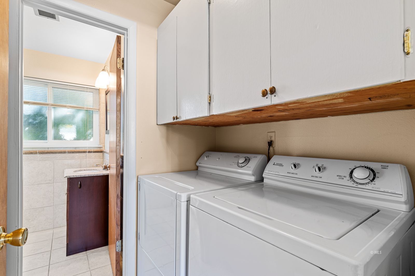
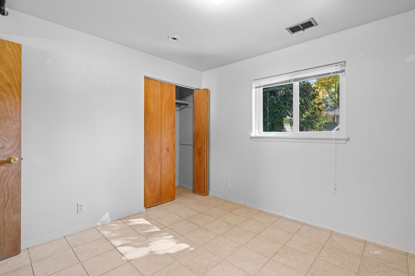
$330,000
MLS #:
2517033
Beds:
2
Baths:
1.75
Sq. Ft.:
1676
Lot Size:
0.22 Acres
Garage:
2 Car Attached, Remote Opener
Yr. Built:
1964
Type:
Single Family
Single Family - Site Built
Area:
Pueblo County
Subdivision:
Country Club Heights
Address:
3213 Delmar Terrace
Pueblo, CO 81008
Location, location, location!
Complete with easy access to shopping, HWY 50 and I-25. This is an amazingly well cared for AND UPDATED tri-level home that is located in the desirable Country Club Heights subdivision. This home has been thoughtfully upgraded throughout, and is move-in ready. The home features wood floors and very spacious 2 bedrooms and 2 bathrooms with attached 2-car garage. The master suite boasts a sitting area with a luxurious En suite 5 piece bath with abundant granite and tile that is sure to WOW you. The gourmet kitchen has been updated with modern granite counter tops, amazing commercial appliances, and includes a built in ice maker and pot filler. Outdoor entertaining is at its best with a covered patio for those summer days or just relaxing under the pergola while enjoying the beautifully landscaped yard. With a low maintenance vinyl fence, underground watering system for the grass and a drip irrigation system for the trees and shrubs, yard maintenance is a slam dunk! Schedule your showing today, and make your move-planning a happy reality!
Interior Features:
Cooling: Central Air
Fireplace
Flooring: Carpet
Flooring: Tile/Clay
Flooring: Wood (Hardwood)
Garden Tub
Power: 220 volt
Exterior Features:
Construction: Lap
Construction: Stucco
Construction: Wood
Deck(s)
Fenced- Partial
Foundation: Crawl Space
Foundation: Stem Wall
Landscape- Full
Patio- Covered
Roof: Composition
Sprinklers- Automatic
Sprinklers- Drip System
Appliances:
Dishwasher
Garbage Disposal
Microwave
Oven/Range
Refrigerator
Washer & Dryer
Water Heater
Other Features:
Access- All Year
Site Built
Style: 1 1/2 story above ground
Style: Split-Level
Utilities:
Natural Gas: Hooked-up
Sewer: Hooked-up
Water: Central Hooked Up
Listing offered by:
Liz Zupan - License# FA.100099042 with Homesmart Preferred Realty - (719) 458-1345.
Map of Location:
Data Source:
Listing data provided courtesy of: Westcliffe Listing Service (Data last refreshed: 01/27/25 8:05pm)
- 91
Notice & Disclaimer: Information is provided exclusively for personal, non-commercial use, and may not be used for any purpose other than to identify prospective properties consumers may be interested in renting or purchasing. All information (including measurements) is provided as a courtesy estimate only and is not guaranteed to be accurate. Information should not be relied upon without independent verification.
Notice & Disclaimer: Information is provided exclusively for personal, non-commercial use, and may not be used for any purpose other than to identify prospective properties consumers may be interested in renting or purchasing. All information (including measurements) is provided as a courtesy estimate only and is not guaranteed to be accurate. Information should not be relied upon without independent verification.
More Information

For Help Call Us!
We will be glad to help you with any of your real estate needs.
(719) 783-2803
Mortgage Calculator
%
%
Down Payment: $
Mo. Payment: $
Calculations are estimated and do not include taxes and insurance. Contact your agent or mortgage lender for additional loan programs and options.
Send To Friend

