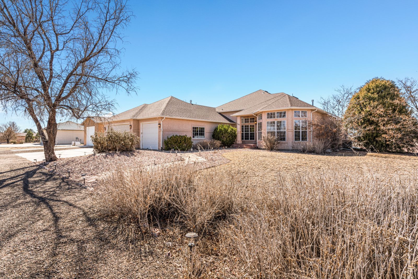
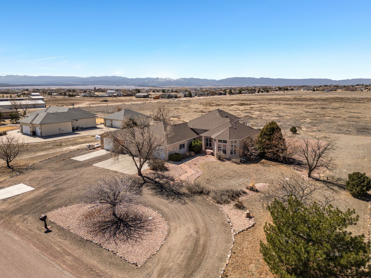
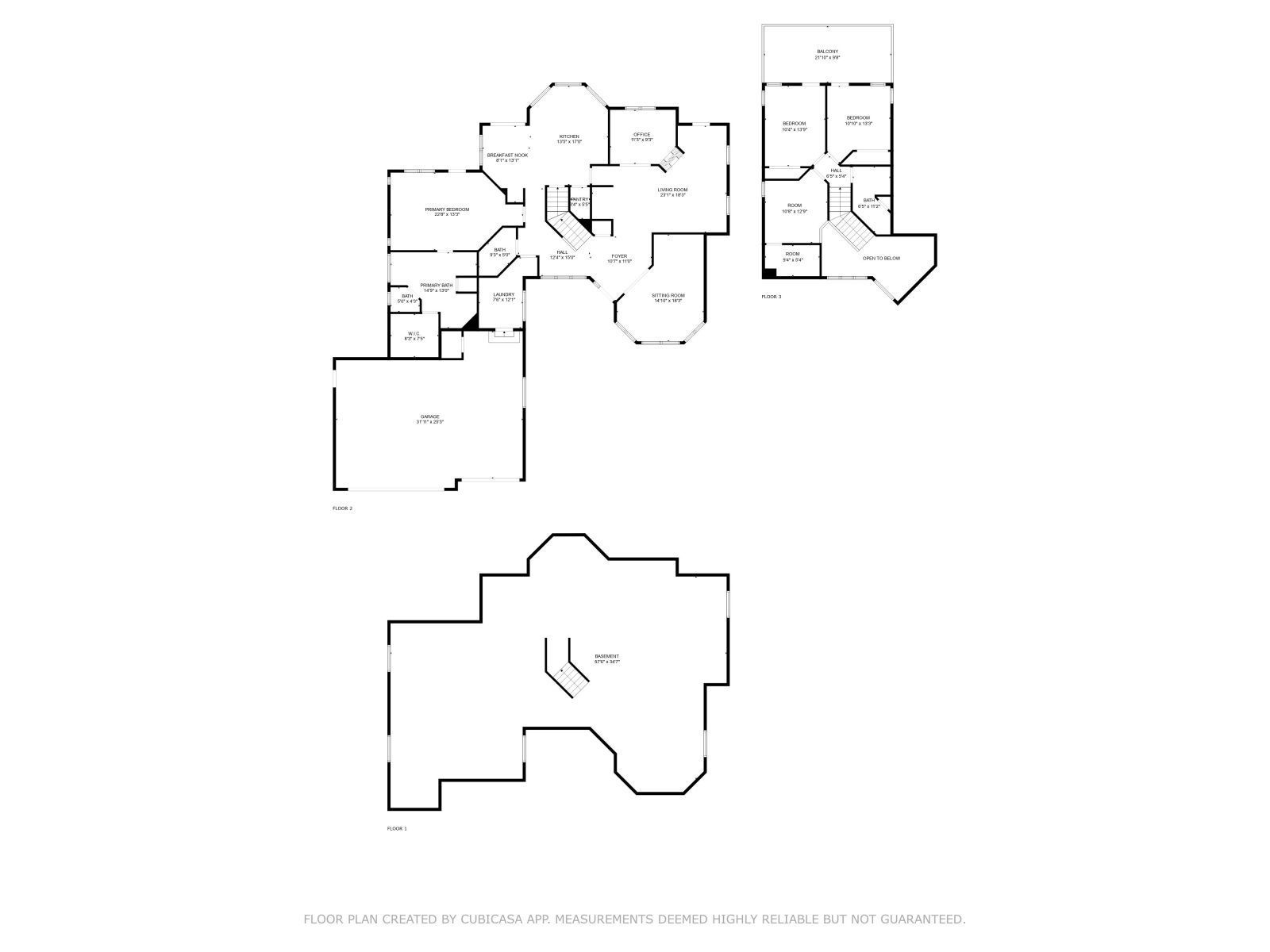
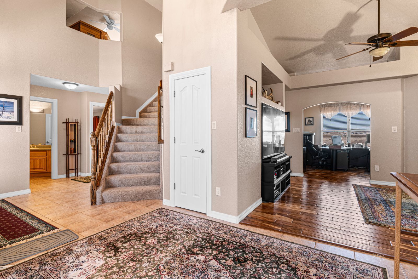
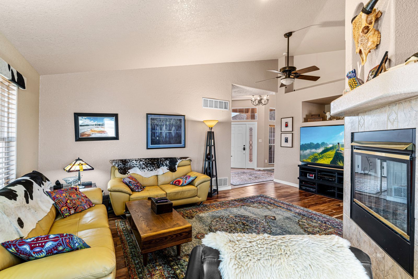
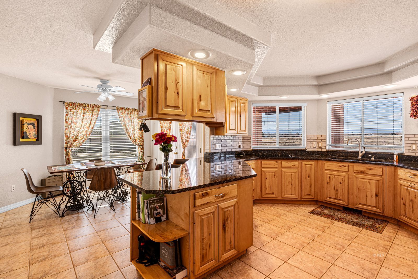
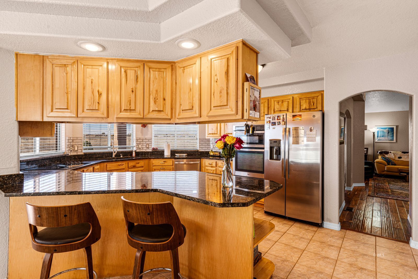
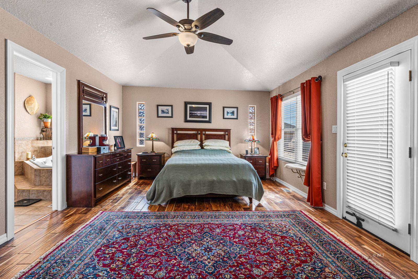
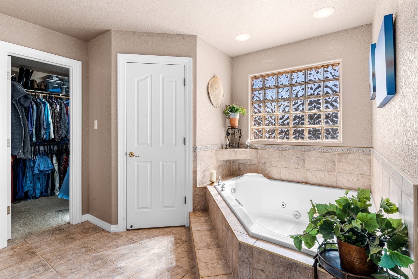
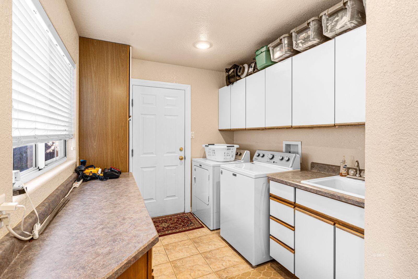
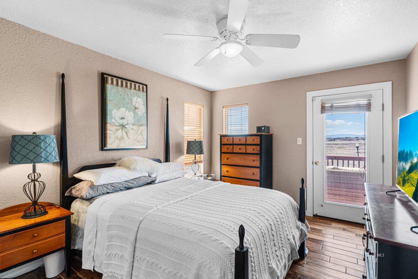
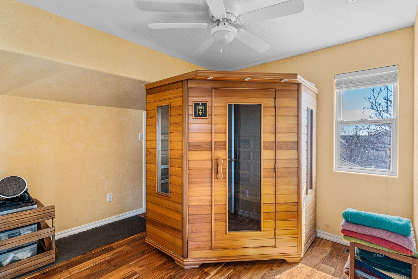
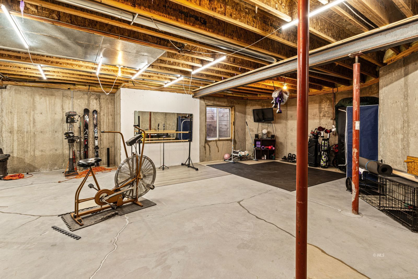
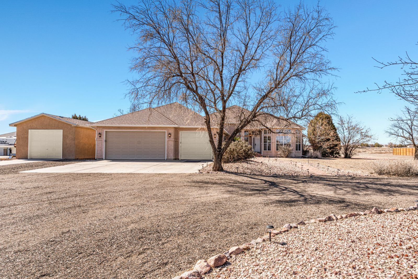
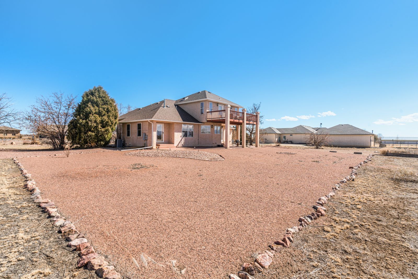
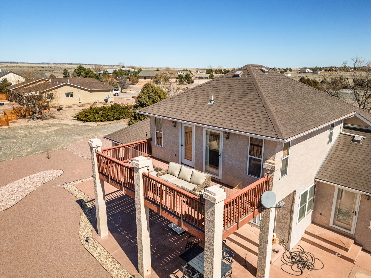
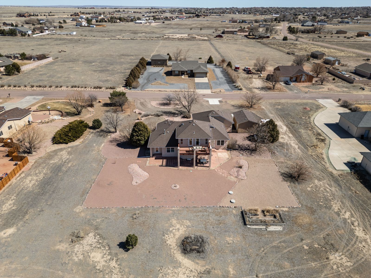
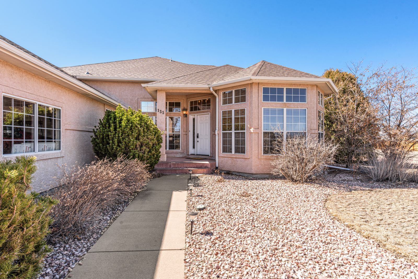
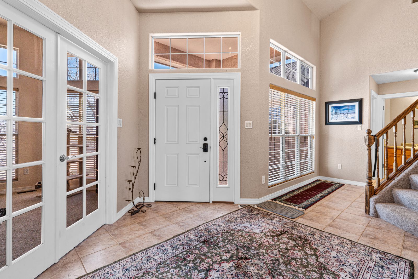
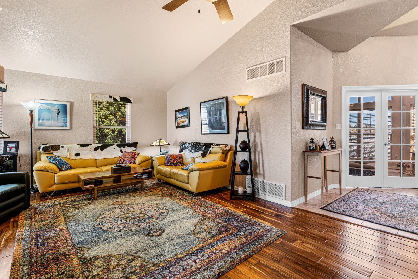
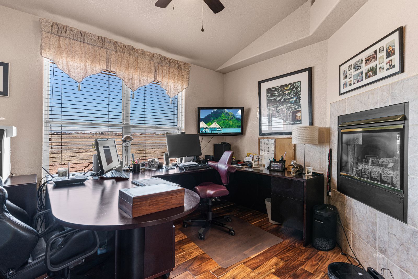
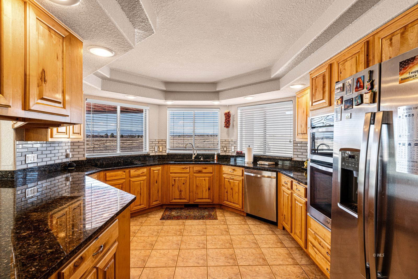
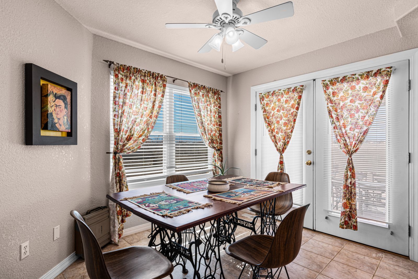
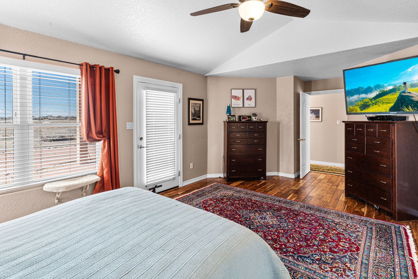
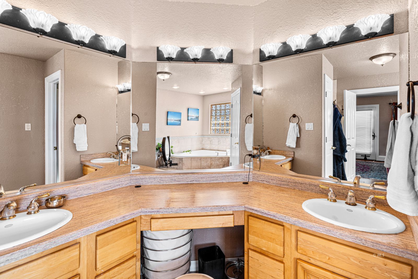
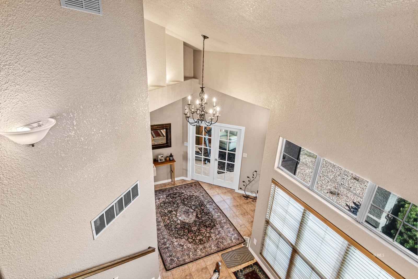
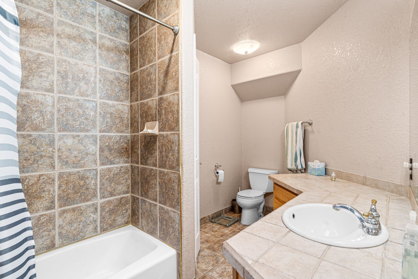
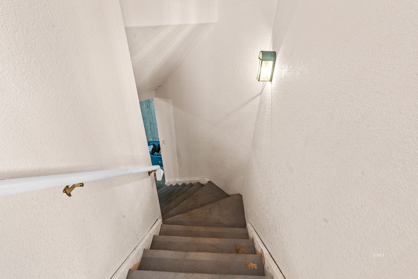
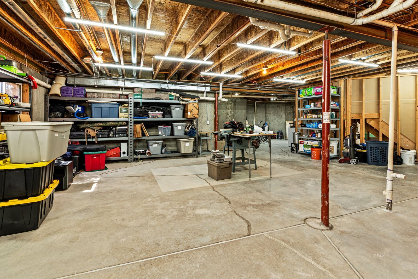
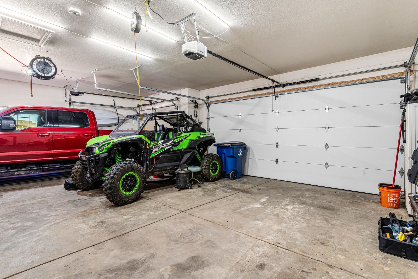
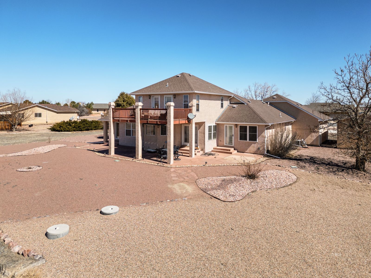
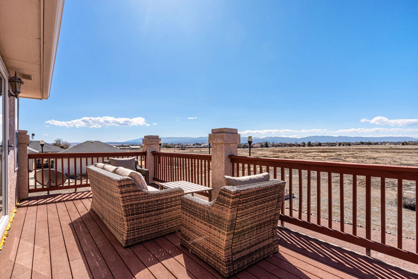
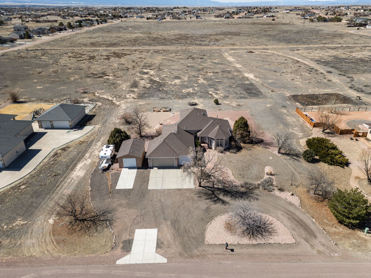
$615,000
MLS #:
2517207
Beds:
3
Baths:
2.5
Sq. Ft.:
4447
Lot Size:
2.52 Acres
Garage:
4 Car Attached, Detached
Yr. Built:
1997
Type:
Single Family
Single Family - HOA-No, Site Built
Area:
Pueblo County
Subdivision:
Other
Address:
135 S Hacienda Del Sol Dr
Pueblo West, CO 81007
Embrace Mountain Splendor in Pueblo West!
Discover this two-story gem on 2.52 acres, boasting panoramic views from the Wet Mountains to Pikes Peak. Start your evenings with breathtaking sunsets from the upper deck or expansive covered patio.Inside, a welcoming two-story foyer leads to a cozy den with a wet bar, ideal for hosting. Sunlit rooms with acacia wood floors enhance the home's warmth. The chef's kitchen offers custom cabinets, granite counters, and modern appliances, paired with stunning landscapes.Highlighting practicality, this home includes a three-car attached garage, a single-car detached garage, and extensive parking. An unfinished basement presents ample opportunity for expansion, making this more than just a home-it's a canvas for your dreams.Located on a paved street, this residence combines elegance with versatility. Ready for new owners, it promises a serene and luxurious mountain lifestyle. Come see why life is better at the heights of Pueblo West.
Interior Features:
Bay Windows
Ceiling Fans
Cooling: Central Air
Flooring: Tile/Clay
Flooring: Wood (Hardwood)
Heating: Natural Gas- FA
Heating: See Remarks
Jetted Tub
Vaulted Ceilings
Walk-in Closets
Exterior Features:
Construction: Stucco
Deck(s)
Foundation: Slab on Grade
Garden Area
Gutters & Downspouts
Patio- Covered
Roof: Composition
Trees
View of Mountains
Appliances:
Dishwasher
Microwave
Oven/Range
Refrigerator
W/D Hookups
Other Features:
Access- All Year
HOA-No
Site Built
Style: 2 story + basement
Style: Contemporary
Style: Traditional
Utilities:
Natural Gas: Hooked-up
Phone: Cell Service
Power: Line On Meter
Septic: Has Permit
Septic: Has Tank
Water: Central Hooked Up
Listing offered by:
Kimberlee Salimeno - License# EA100017304 with Keller Williams Client's Choice Realty - (719) 535-0355.
Map of Location:
Data Source:
Listing data provided courtesy of: Westcliffe Listing Service (Data last refreshed: 04/28/25 2:55am)
- 39
Notice & Disclaimer: Information is provided exclusively for personal, non-commercial use, and may not be used for any purpose other than to identify prospective properties consumers may be interested in renting or purchasing. All information (including measurements) is provided as a courtesy estimate only and is not guaranteed to be accurate. Information should not be relied upon without independent verification.
Notice & Disclaimer: Information is provided exclusively for personal, non-commercial use, and may not be used for any purpose other than to identify prospective properties consumers may be interested in renting or purchasing. All information (including measurements) is provided as a courtesy estimate only and is not guaranteed to be accurate. Information should not be relied upon without independent verification.
More Information

For Help Call Us!
We will be glad to help you with any of your real estate needs.
(719) 783-2803
Mortgage Calculator
%
%
Down Payment: $
Mo. Payment: $
Calculations are estimated and do not include taxes and insurance. Contact your agent or mortgage lender for additional loan programs and options.
Send To Friend

